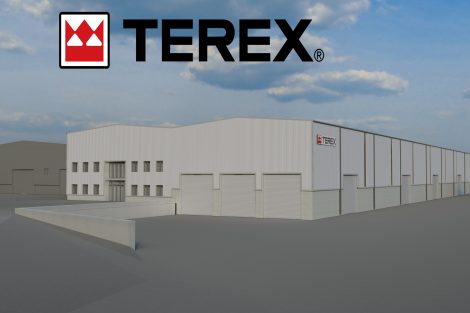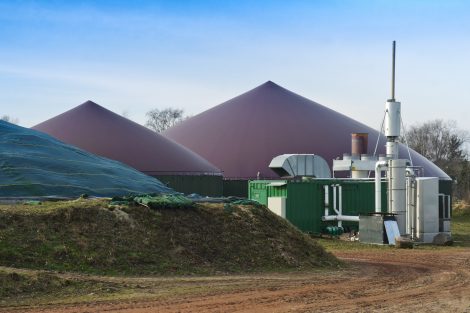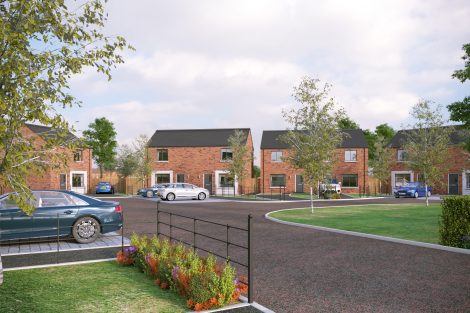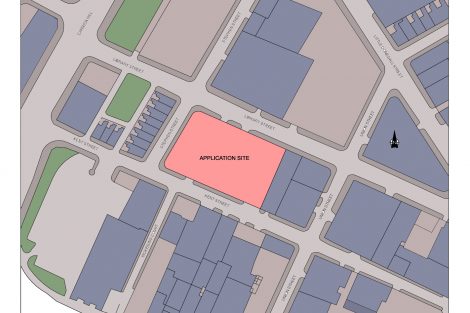- Jobling Planning +Environment Ltd
- Belfast 028 9590 4942 | Larne 028 2844 0206
Terex
** THIS CONSULTATION HAS NOW CLOSED**
THE FOLLOWING CONTENT REMAINS FOR INFORMATION ONLY
Proposed Extension of Terex GB (Ballymoney)
Welcome
Welcome to the Online Community Consultation for Terex GB (Ballymoney). This Consultation relates to the proposed extension to existing premises for assembly of material handling equipment, including installation of new paint line system at 69 Frosses Road, Ballymoney, BT53 7HN
We are consulting with the local community to obtain initial views on the proposed development and hope this will help inform the design process prior to the submission of the planning application later this year.
Please take some time to browse the information on display and provide us with your thoughts via the Feedback Form below.
About our Proposal
Site Location
The proposal relates to the lands at 69 Frosses Road, Ballymoney, BT53 7HN.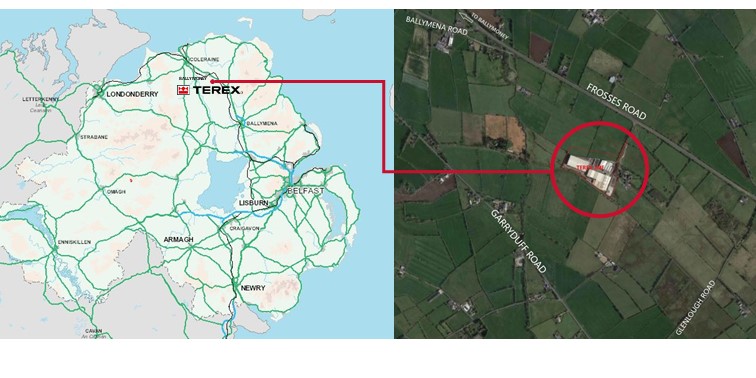
The site extends to some 5.07 hectares and is accessed from the A26 Frosses Road, as illustrated in the image below:
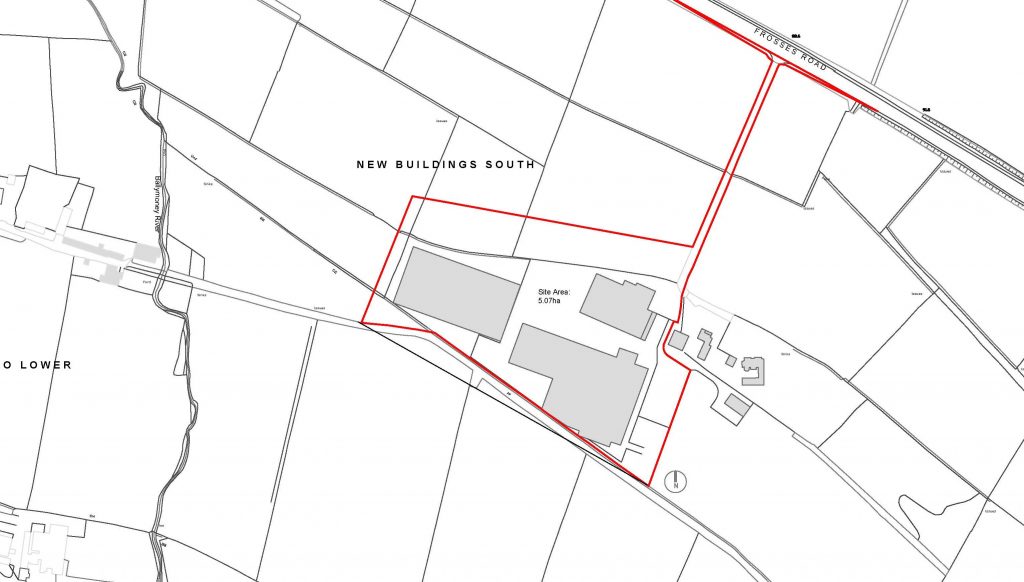
The site comprises the existing Terex GB ( Ballymoney) facility and includes a cluster of existing industrial buildings, concrete yard and access road.
Click HERE for further information About the Site
What’s Proposed
The proposed scheme is described as;
Proposed extension to existing premises for assembly of material handling equipment, including installation of new paint line system at 69 Frosses Road, Ballymoney, BT53 7HN
Terex GB (Ballymoney) seeks to expand their existing manufacturing and warehouse facility and install a system at 69 Frosses Road, Ballymoney.
This amounts to a £9 million pound investment and will include the erection of a new extension of the existing assembly buildings, to include a new replacement automated powder paint line with shot blaster and additional floor space for a new assembly line.
Click HERE for further information About the Proposal
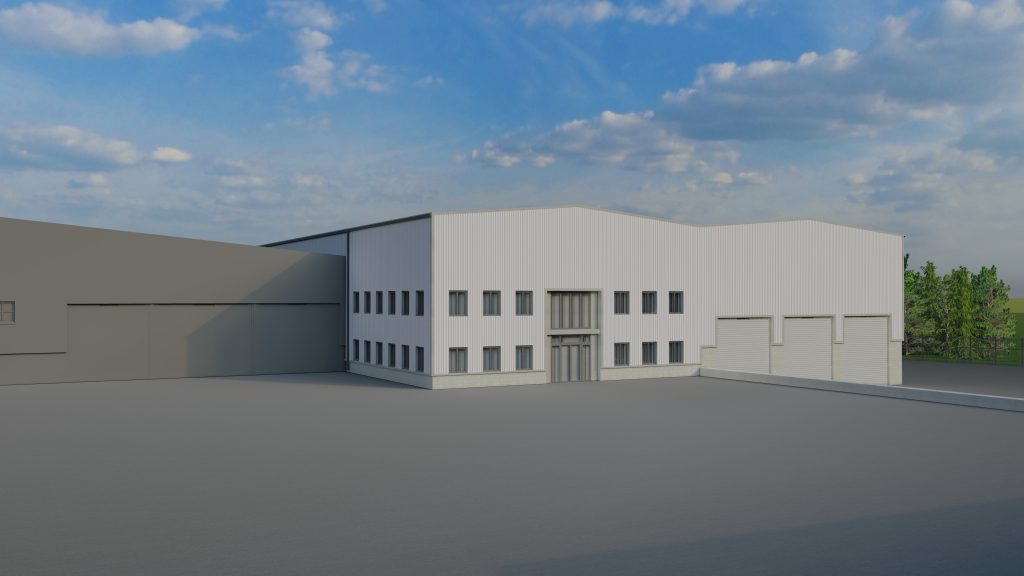
The image below provides a view of the proposed layout: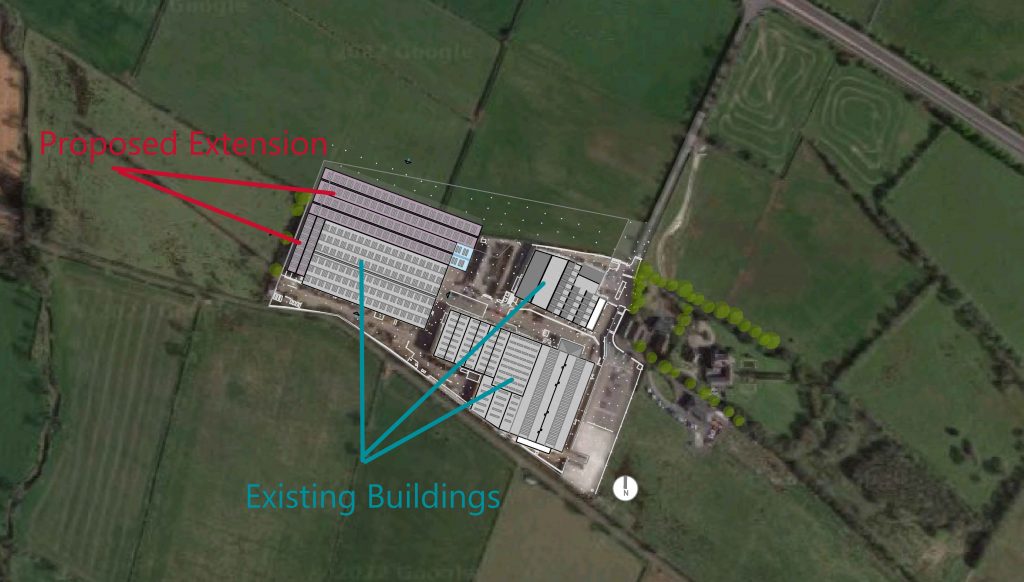
The proposal will include several elements:
• Extension of Building
• Replacement paint line, to include new automated powder paint line of Building
• New assembly line, with 2 no. internal crane lifts
• Car park and vehicular circulation space
• Hard and soft landscaping and Associated ground work
The scheme has been designed to blend with the existing buildings and will include new landscaping treatments.
Proposed Plans
Click the link below to view the proposed plans
Click HERE to View Proposed Plans for Terex_AMENDED 11.05.2022_
Notice of Amendments:
Three of the Plans have been amended on 11th May 20222).
The Consultation Teams has considered the comments raised at the Public Exhibition at Ballymoney Town Hall on Monday 11th April 2022, which related to:
• Noise
• Boundary Treatments
• Use of External Areas
• Car Parking / Traffic Management
• Ground Levels
In response to this feedback we have amended the proposal and updated the plans to include the following:
1. Details of the External Areas, to include:
i. New staff car park
ii. Circulation areas
iii. Storage
2. Introduction of a new Traffic Management System, to implement a one-way system for HGVs. This is intended to reduce the propensity for queuing at the laneway at the access
3. The Traffic Management will also require staff of the night shift to park in the new car park. This is to reduce car movements past the residential dwellings along the lane, when the night shift ends at 3am.
4. Details of the ground levels and new Elevational Plans to reflect this.
5. Details of proposed retaining walls, drainage infrastructure and new area of concrete hardstanding.
6. Details of the proposed boundary treatments, including fencing and new hedge along northern (front) boundar
What Happens Next?
At the end of this Consultation period the applicant, Terex GB (Ballymoney), intends to submit this planning application to Causeway Coast and Glens Borough Council.
In the meantime we are keen to hear the views of the local community and are carrying out this Consultation to help inform the design process prior to submission of the planning application later this year. Please take a few moments to view the attached plans and provide feedback via the form below.
A Public Exhibition is also being held on Monday 11th April from 3pm to 7pm at Ballymoney Town Hall. The full size plans with be on display and this will function as a drop in session where you can come along, view the plans and ask the design team any questions you may have.
Feedback Form
** THIS CONSULTATION HAS NOW CLOSED**
NO FURTHER FEEDBACK WILL BE RECEIVED
