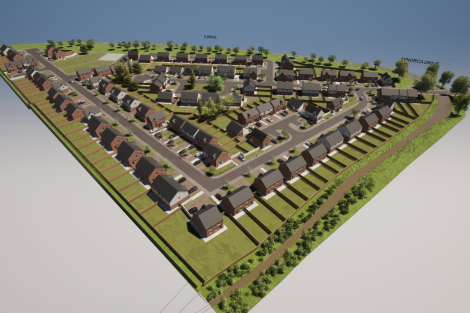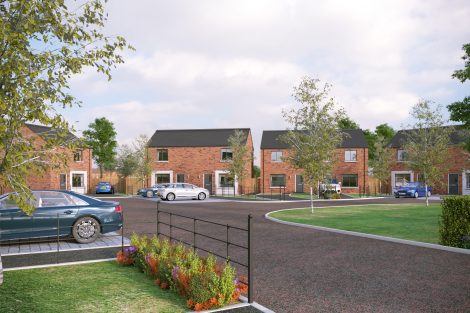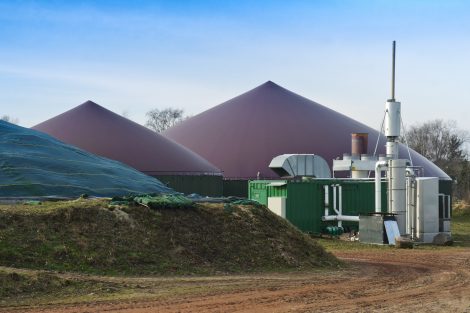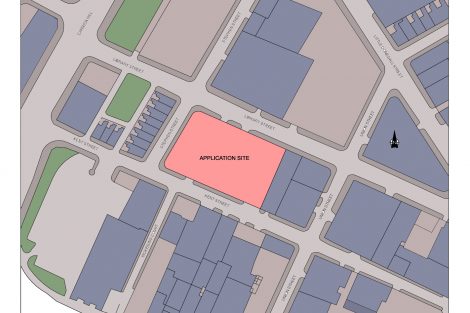- Jobling Planning +Environment Ltd
- Belfast 028 9590 4942 | Larne 028 2844 0206
Minorca Drive
** THIS CONSULTATION HAS NOW CLOSED**
THE FOLLOWING CONTENT REMAINS FOR INFORMATION ONLY
Proposed Residential Development on lands at Minorca Drive, Carrickfergus
Welcome
Welcome to the Online Community Consultation by McGreevy Construction Ltd in respect of a proposed residential development for 146 no. dwellings on lands to the south west of Minorca Drive, Carrickfergus.
This Community Consultation relates to a proposal to amend an existing planning approval (LA02/2019/0154/F) that was granted in 2019 on this site. This current amendment seeks to change the design of the approved house types, but the overall layout and density remains unchanged.
A Community Consultation and Public Engagement process was first undertaken in 20187-2018 in respect of the first planning application for this site and this current Community Consultation is seeking views on the proposed development and in particular the proposed amendments to the house type design.
The purpose of this Online Consultation process is to engage with the local community, provide details of the proposal and to obtain views on the proposed development. We hope this will help provide an understanding of the scheme and help inform the design process.
Please take some time to browse the information on display and provide us with your thoughts via the Feedback Form further below.
BACKGROUND
As mentioned above, this site was granted Full Planning Permission in November 2019 to develop a 146 unit housing development through approval LA02/2018/0154/F, described as;
Housing development of 146 no. dwellings, with roads, footways, public open space, landscaping and children’s playground area. Access to the site from Minorca Drive by means of existing vehicular and pedestrian bridge across the Woodburn River. Ancillary works to include the diversion of an existing public sewer crossing the site and the installation of a new waste water pumping station
A selection of the Approved Plans can be viewed by clicking on the links below:
LINKS REMOVED- CONSULTATION HAS CLOSED
McGreevy Construction Ltd has already commenced work on the site and has discharged a number of the Planning Conditions, particularly those in relation to the ground works required on
this site. For example the following works have been undertaken and details submitted and approved by the Planning Authority;
• Submission and approval of a Piling Risk Assessment, involving some penetrative ground improvement methods on lands affected by contamination
• Submission and approval of a Remediation Strategy, including laboratory testing of surface water quality in the Woodburn River
• Submission and approval of a Construction Environmental Management Plan
This current approval therefore remains a tangible fall back consent and could be implemented regardless of the outcome of this new proposal to amend the house type design.
ABOUT THE PROPOSAL
THE SITE
The site comprises lands located adjacent to Minorca Drive Carrickfergus and is bounded by the Woodburn River to the North East and South East of the site.
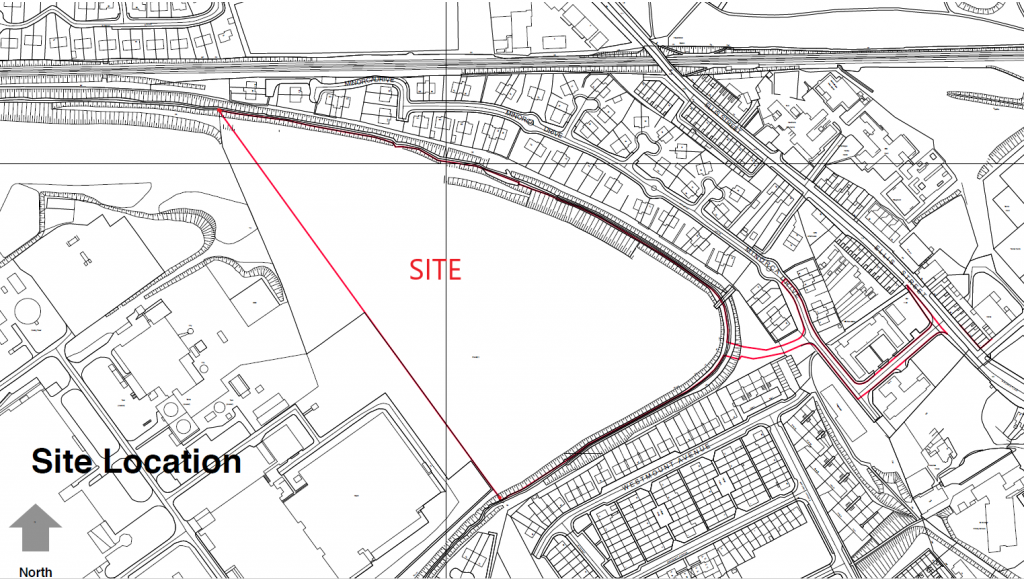
The proposed site is a triangular shaped plot of ground, comprising brownfield land owing to its positioning within part of the former Courtaulds complex. The lands to the north, east and south of the site mainly comprises a mix of residential neighbourhoods, while the large Tesco store is located further east on the opposite side of Ellis Street/ Minorca Place. The lands to the west and south west of the site comprise existing employment uses and industrial lands also within the former Courtaulds complex.
The land is currently vacant but there has been significant earthworks/levelling at the site in the past and some recent ground works and de-contamination works have been undertaken in accordance with the current planning permission as reference above.
The site lies within the settlement limit for Carrickfergus and as such the policies within both the Carrickfergus Area Plan 2001 and the Draft Belfast Metropolitan Area Plan 2015 apply. This site
is designated as white land within the Carrickfergus Area Plan 2001, which offers a general presumption in favour of development but does not impose a particular land use. However the more up to date (draft) BMAP 2015 zones this land housing.
The Woodburn River is designated as a Local Landscape Policy Area in both plans and also comprises a Site of Local Nature Conservation Interest (SLNCI).
WHAT’S PROPOSED
As stated in the introductory section above, Planning Permission has already been granted for a 146 unit residential scheme on this site. This new proposal is for an amendment to this current
permission. The amendment seeks to change the approved house types to vary the design and also increase the proposition of 2 and 3 bedroom semi-detached houses and reduces the number of larger 4 bedroom houses.
The description of the development is largely the same as that already approved (as detailed above in the Background section).
The new description reads:
Housing Development comprising of 146 no. dwellings, with roads, footways, public open space, landscaping and children’s play area. Access to the site from Minorca Drive by means of public existing vehicular and pedestrian bridge across Woodburn River. Ancillary works to include the diversion of an existing public sewer crossing the site and the installation of a new waste water pumping station. (Amendment to the house types previously approved under LA02/2018/0154/F)
It is important to note that this proposal does not seek to change the total number of houses from that already approved, nor does it seek to change the layout, access, green space or walkways around the site.
The image below provides a view of the proposed layout, which is largely the same as the approved layout.
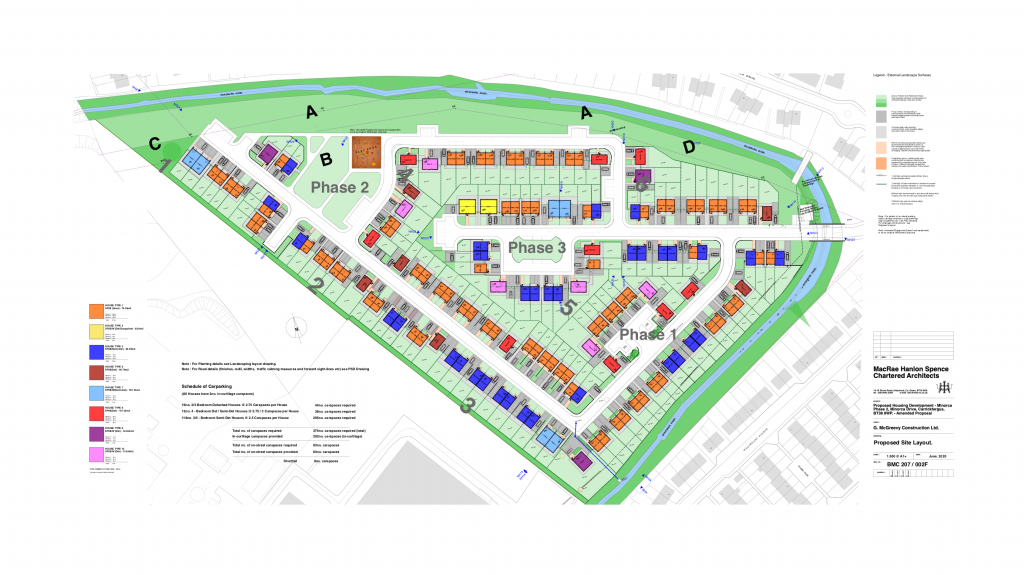
The image below overlays the approved and proposed layout and illustrates the very minor difference in the 2 schemes.
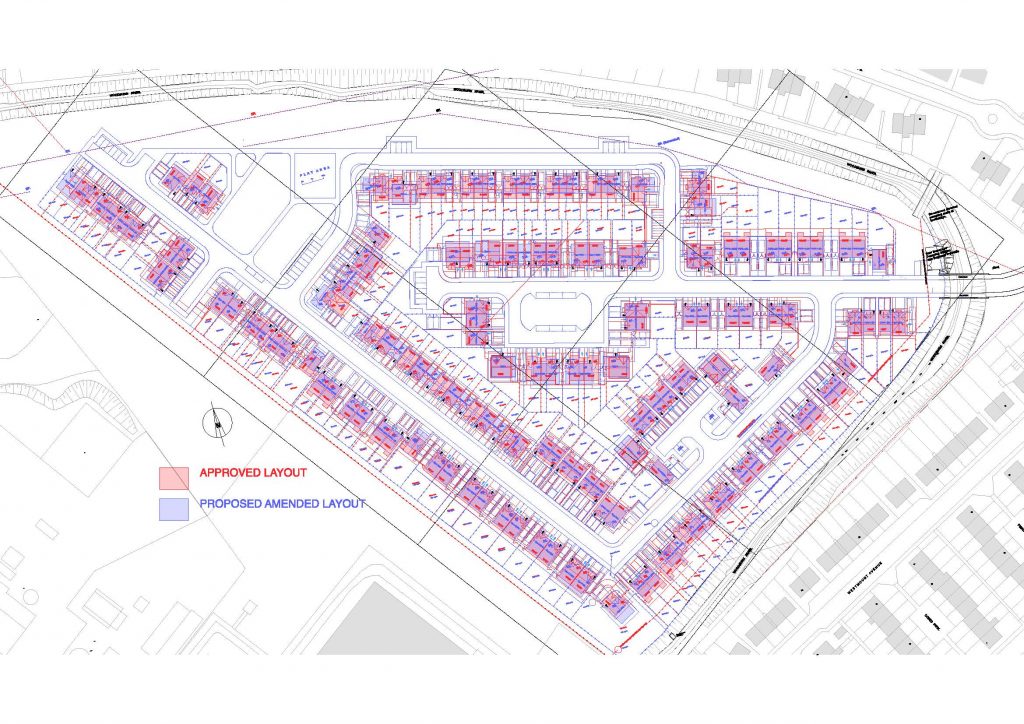
This proposed amendment seeks to reduce the proposition of 4 bedroom semi-detached dwellings and to increase the provision of 2& 3 bedroom dwellings and this is to reflect the current housing need and to offer house types that would be suitable for social and affordable housing. The table below illustrates the changing in house type mix:
LINK TO PLANS IS NO LONGER AVAILABLE- CONSULTAIOTN IS NOW CLOSED
As stated above this amendment is limited to house types only and it does not amend the overall layout of total number of units.
WHAT HAPPENS NEXT?
** THIS CONSULTATION HAS NOW CLOSED**
NO FURTHER FEEDBACK WILL BE RECEIVED
