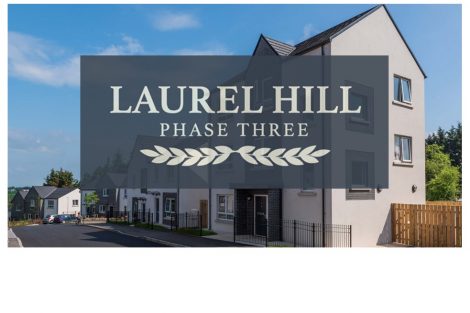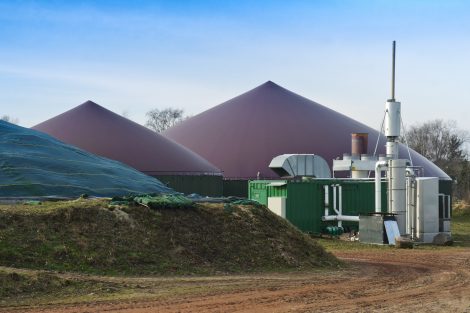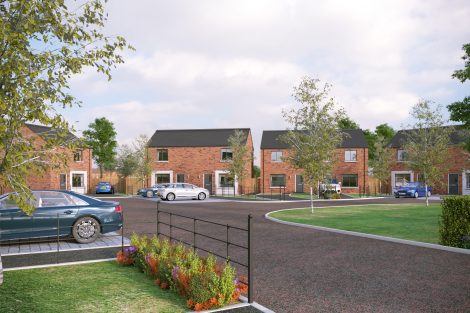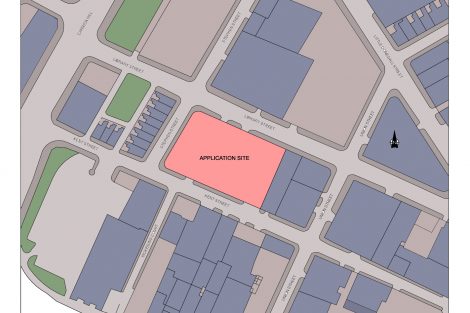- Jobling Planning +Environment Ltd
- Belfast 028 9590 4942 | Larne 028 2844 0206
LaurelHill_Phase3
Proposed Residential Development at LaurelHill Phase 3
WELCOME
Welcome to the Online Community Consultation for Braidwater Group and Radius Housing Association. This Consultation relates to a proposed residential development on lands located to the north of Laurel Park, Coleraine on the lands that is zoned for housing under Norther Area Plan Housing Zoning CEH 55. This proposal will seek to create a new residential development to provide a mix of affordable family homes and will function as the third phase of the Laurelhill Developments delivered by Radius Housing Association.
We are consulting with the local community to obtain initial views on this proposed development to help inform the design process prior to the submission of the planning application later this year.
This Proposal details will be available to view here on 7th March 2024 and there will be an option to leave your views via an online form. Alternatively the proposed plans will be displayed at West Bann Development Centre and can be viewed in person.
The details are provided below.
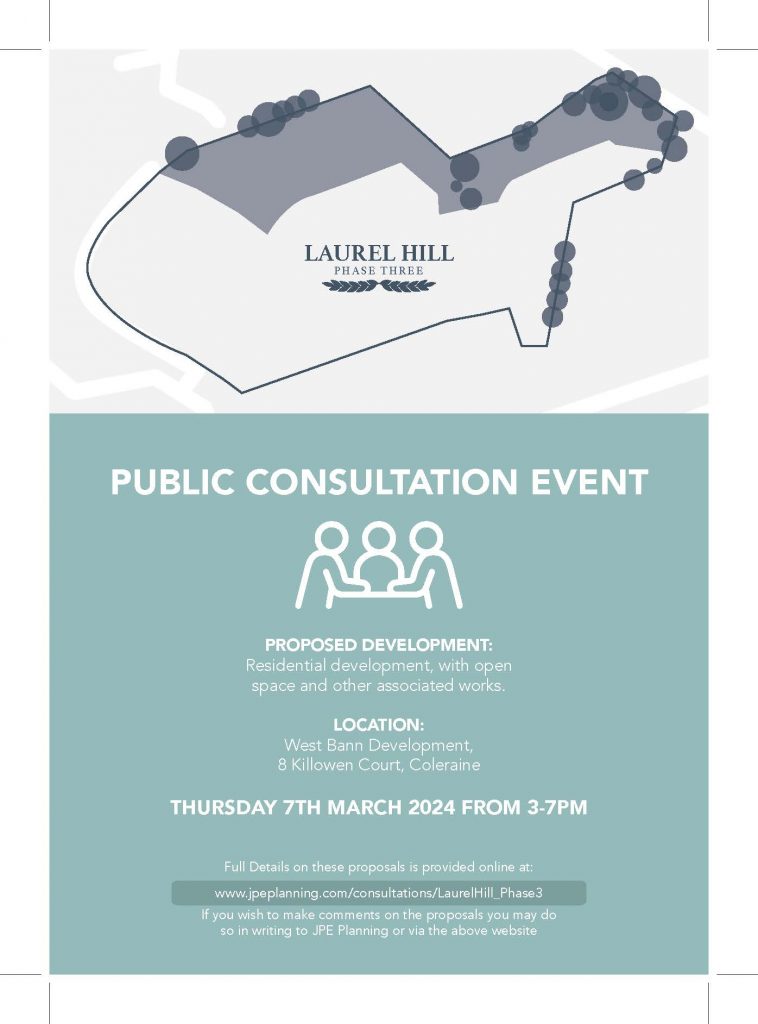
Details about the proposal are also provided below. Please scroll down to view the informaiotn and you can click on liks at the bottom to view the proposed plans.
ABOUT OUR PROPOSAL
SITE LOCATION
The site comprises 3.69 hectares of lands east of Laurelhill Gardens, north of Laurel Park and west of Strand Road, Kilowen, Coleraine, as outlined in red on the Location Map below:
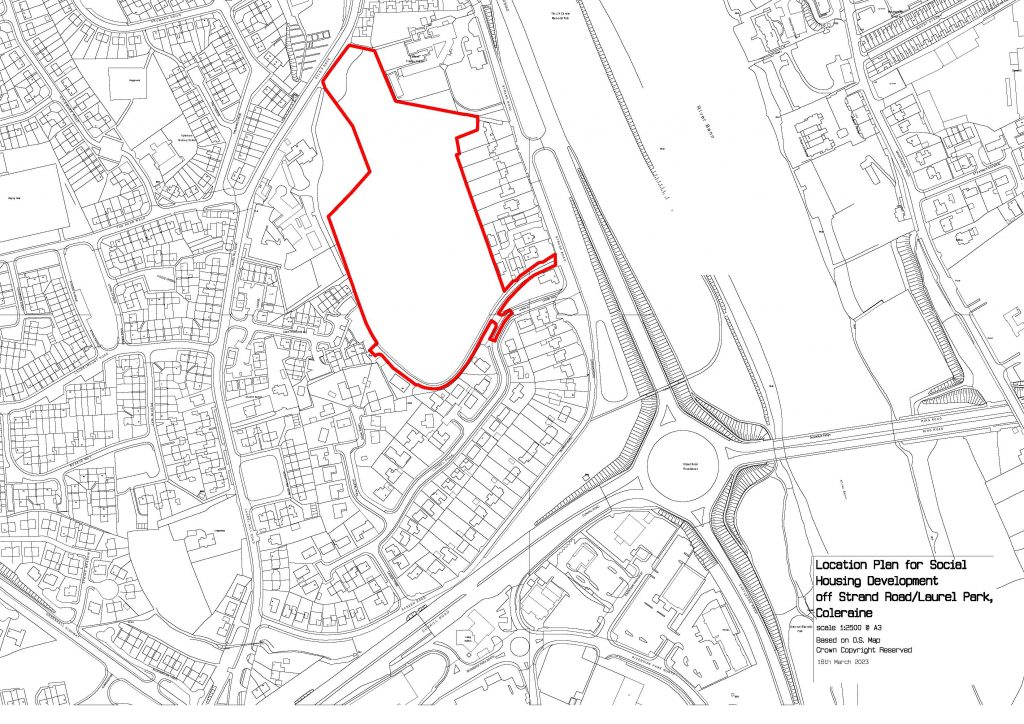
The site is located in the south west of this main hub town, situated east of the Bann River and close to a main thoroughfare, Strand Road.
SITE DESCRIPTION
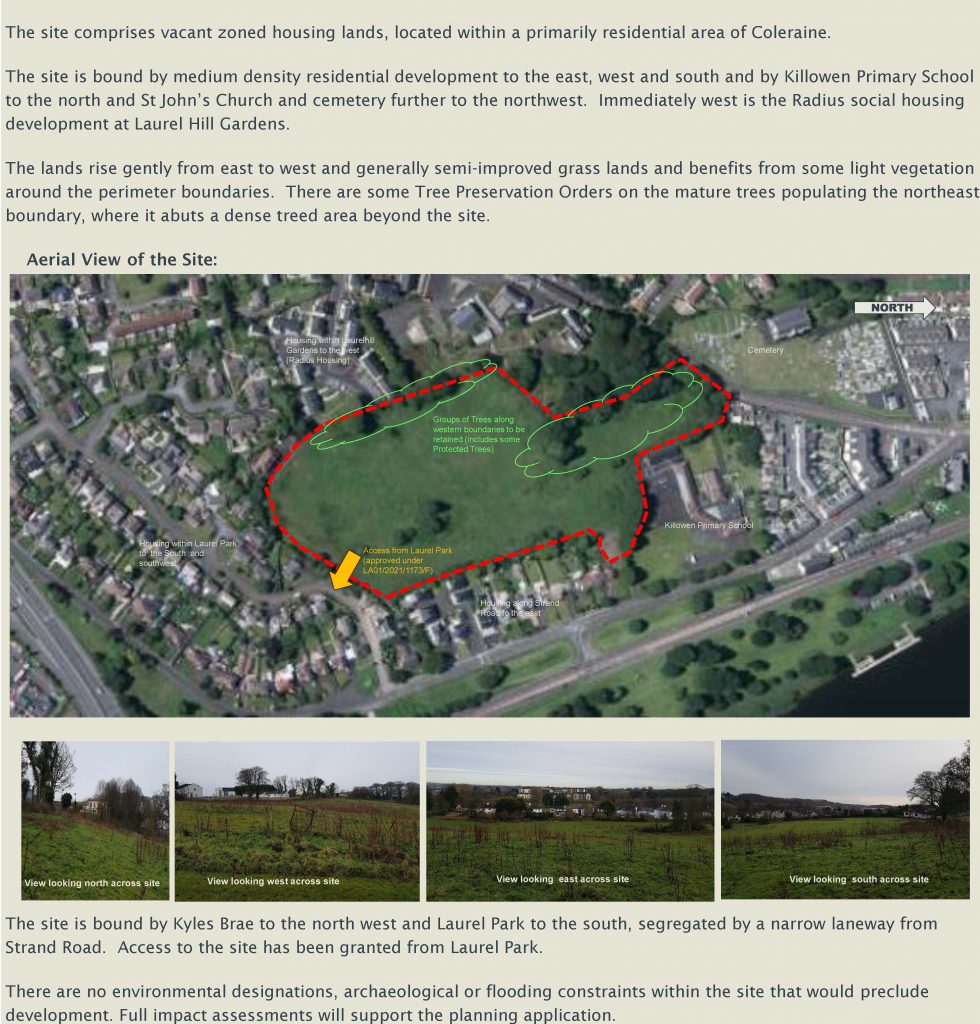
PLANNING POLICY CONTEXT

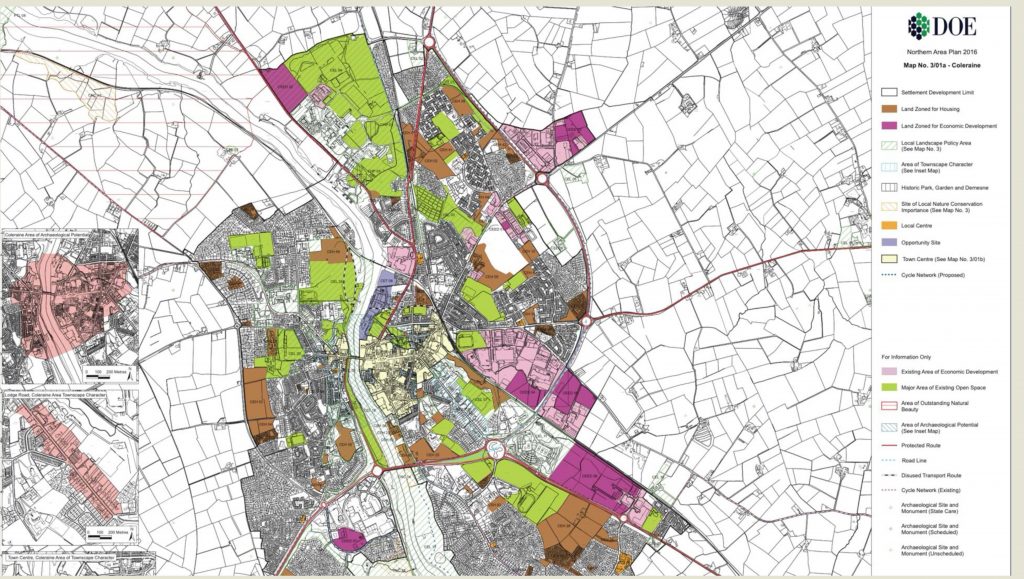
Below is an extract from the Northern Area Plan showing the proposed site shaded brown, indicating it is zoned for housing “CEH55”. The wording from the plan policy is included below and this sets out the stipulaitons for development this site.
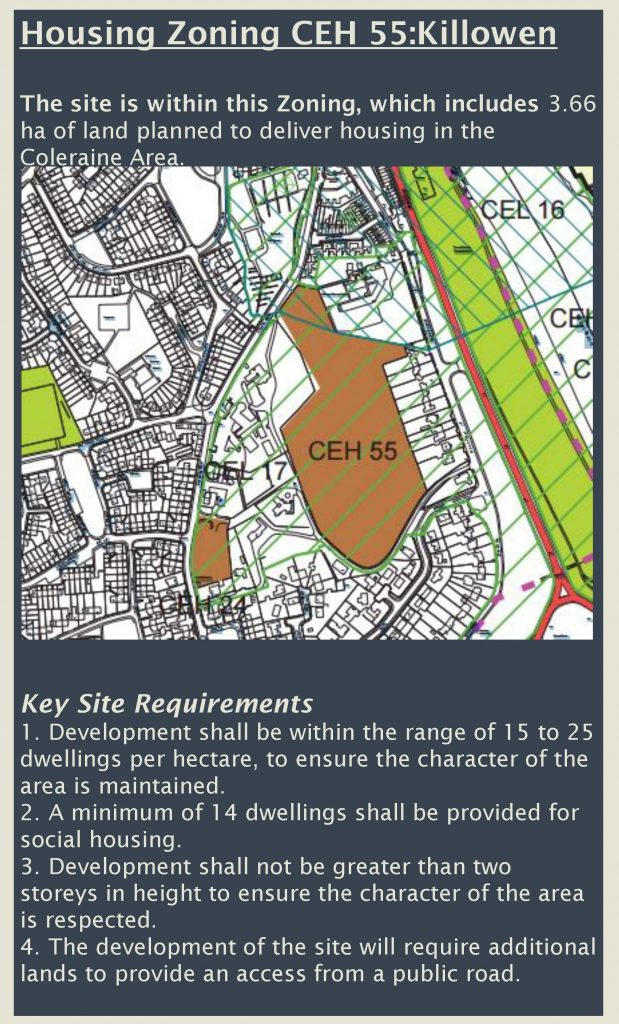

WHAT’S PROPOSED
PROPOSAL DESCRIPTION
This proposal has been designed in accordance with the Area Plan and seeks to provide a residential development on this zoning housing land. It is envisaged the development will provide a balanced range of 2 to 5 bedroom house and 1-3 bedroom apartments and this will offer a mix of private and social/ affordable housing choice for this local area of Coleraine. Details are provided below:
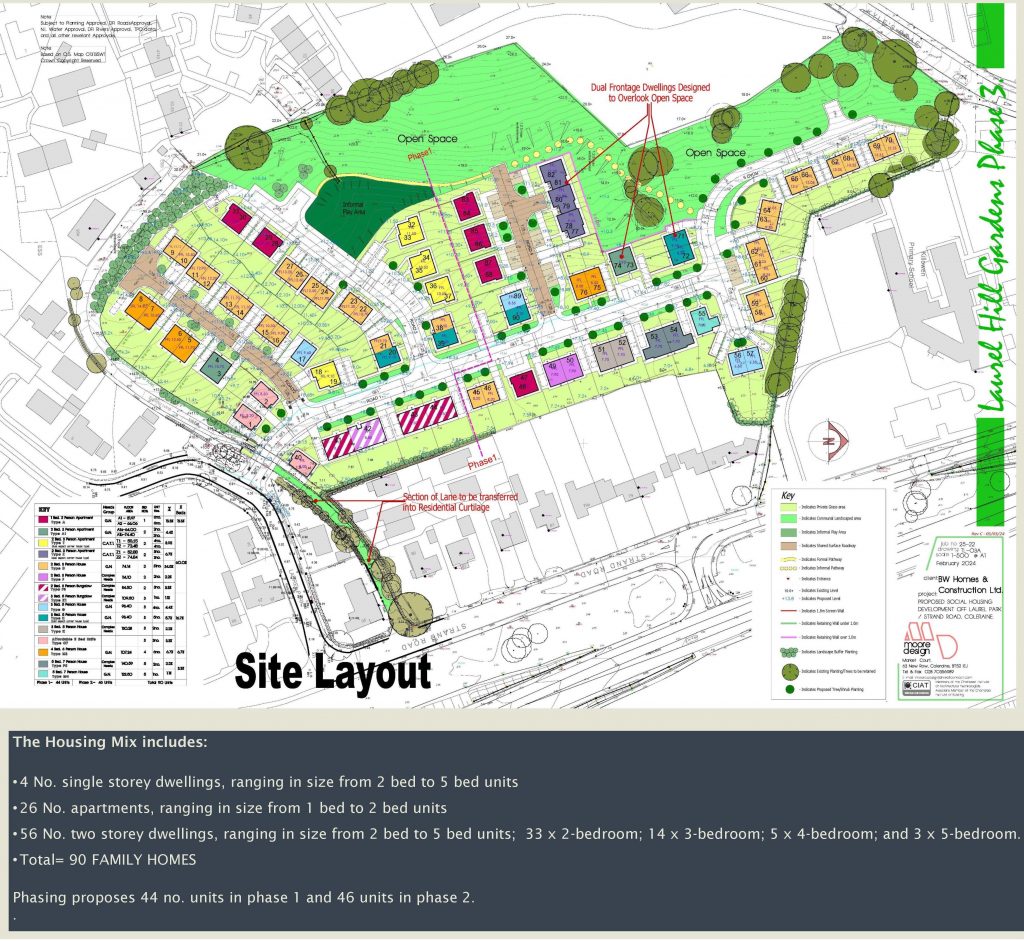
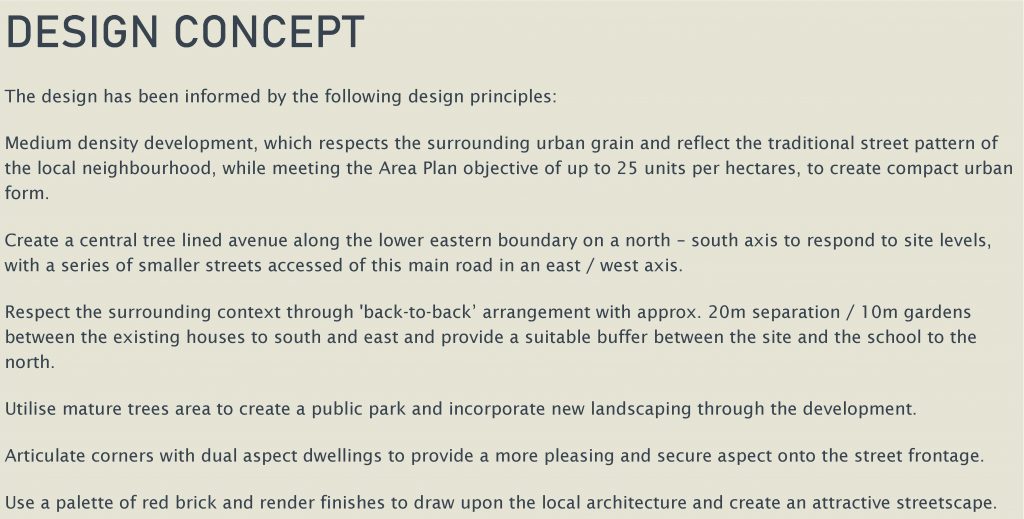
Here is an example of the types of houses are proposed. These include a mix of red brick and rendered finishes, which draws upon other houses in this area:
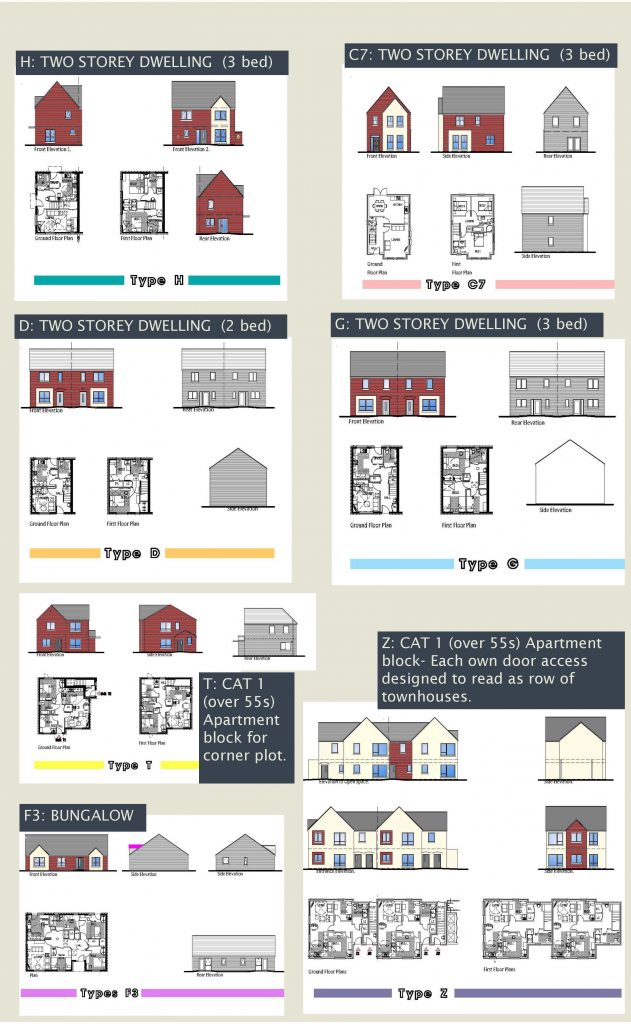
You can also click on the links below to see some additional drawings and information:
Click HERE to view Proposed Layout and Location Map
Click HERE to view Proposed House Type Design
Click HERE to view Approved Access Position
WHAT HAPPENS NEXT?
At the end of this Consultation period the applicant intends to submit this planning application to Causeway Coast and Glens Council. In the meantime we are keen to hear the views of the local community and are carrying out this Consultation to help inform the design process prior to submission of the planning application later this year.
Please take a few moments to complete the consultation form by below:
FEEDBACK FORM
Thank you for taking time to view this Online Consultation. If you have any questions please get in touch by completing the Feedback Form above.
