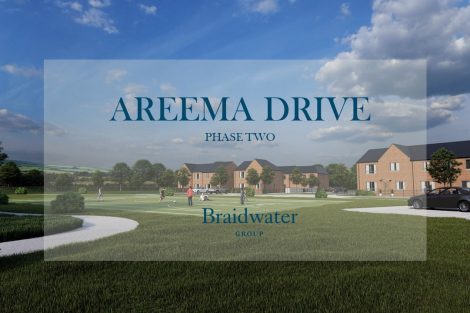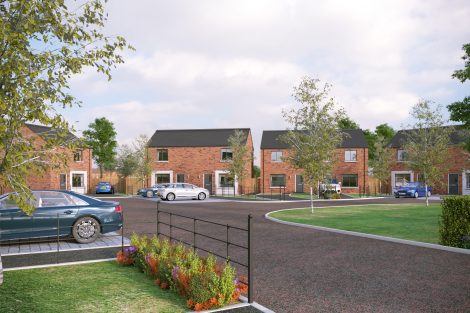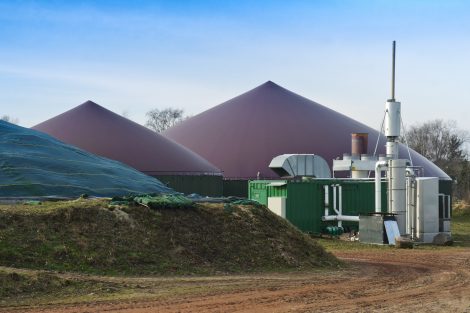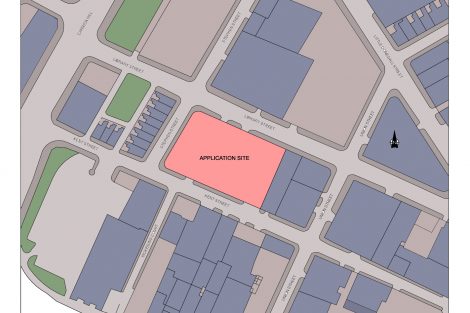- Jobling Planning +Environment Ltd
- Belfast 028 9590 4942 | Larne 028 2844 0206
areema
Proposed Mixed Used Residential Development with new Community Parkland at Areema Drive, Dunmurry
WELCOME
Welcome to the Online Community Consultation for BW Homes & Construction Ltd. This Consultation relates to the proposed residential development at lands at the former Dunmurray Cricket Club. The proposed development is for a mixed use scheme comprising a housing development to provide social and affordable housing and recreational facilities, including a public park and sports grounds.
We are consulting with the local community to obtain initial views on this proposed development to help inform the design process prior to the submission of the planning application later this year.
This Consultation can either be viewed online (from 9th July 2024 to 30th July 2024) or in person on 9th July 2024, at the venue detailed below:
Venue: Beechlawn Hotel, Dunmurry Lane, Dunmurry, BT17 9RR.
Date: Tuesday 9th July 2024
Time: Drop in anytime between 4 – 7pm
Please take some time to browse the information about the proposal included below and please provide us with your thoughts via the Feedback Form below.
ABOUT OUR PROPOSAL
SITE LOCATION
The site comprises 3 hectares of land north of 1-10 Ashley Park and south of 1-20 Ashley Grove, Dunmurry, as outlined in red on the Location Map below:
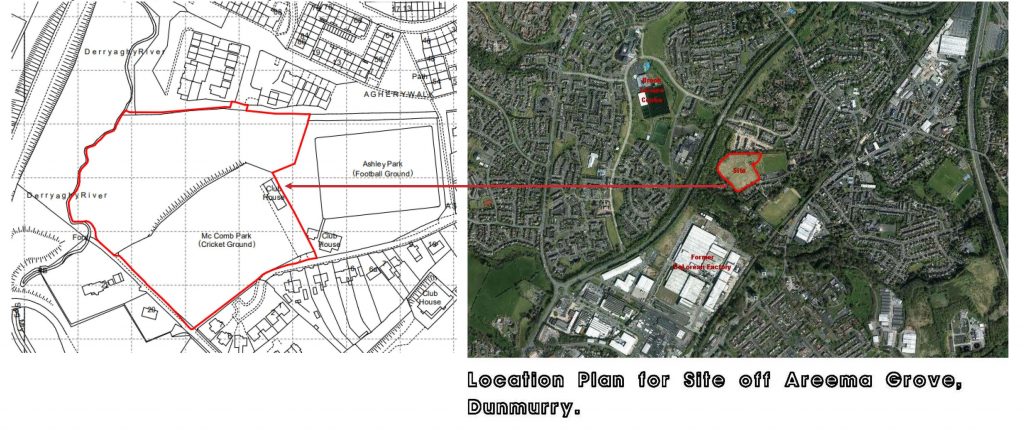
The site is located in Dunmurray, situated within the southwestern area of Belfast in the ‘outer area’.
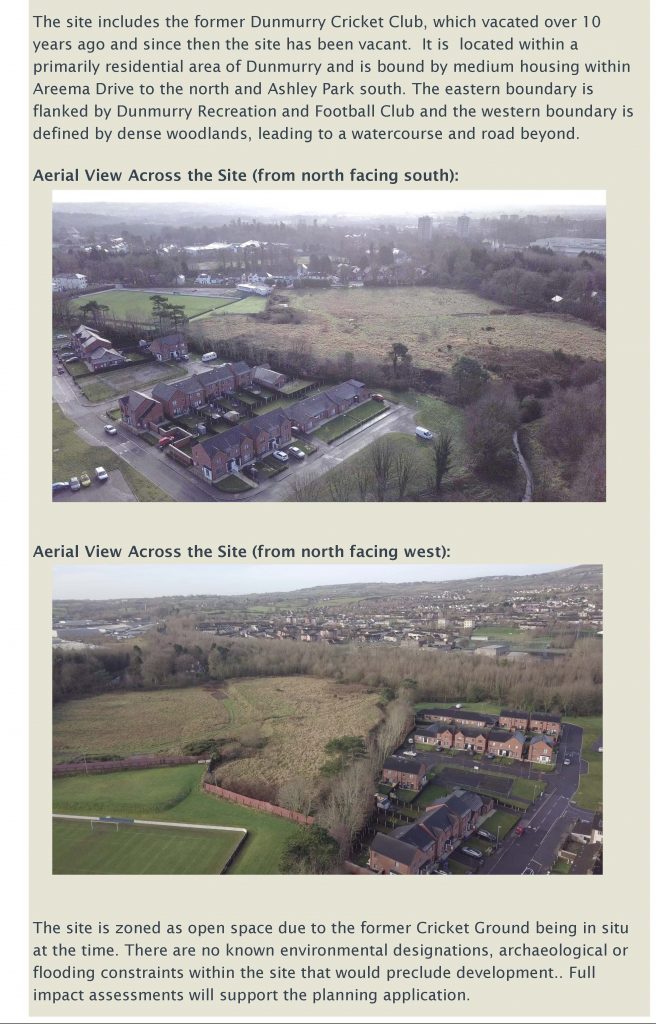
The following image provides some views around the site to illustrate the site context as referred above.
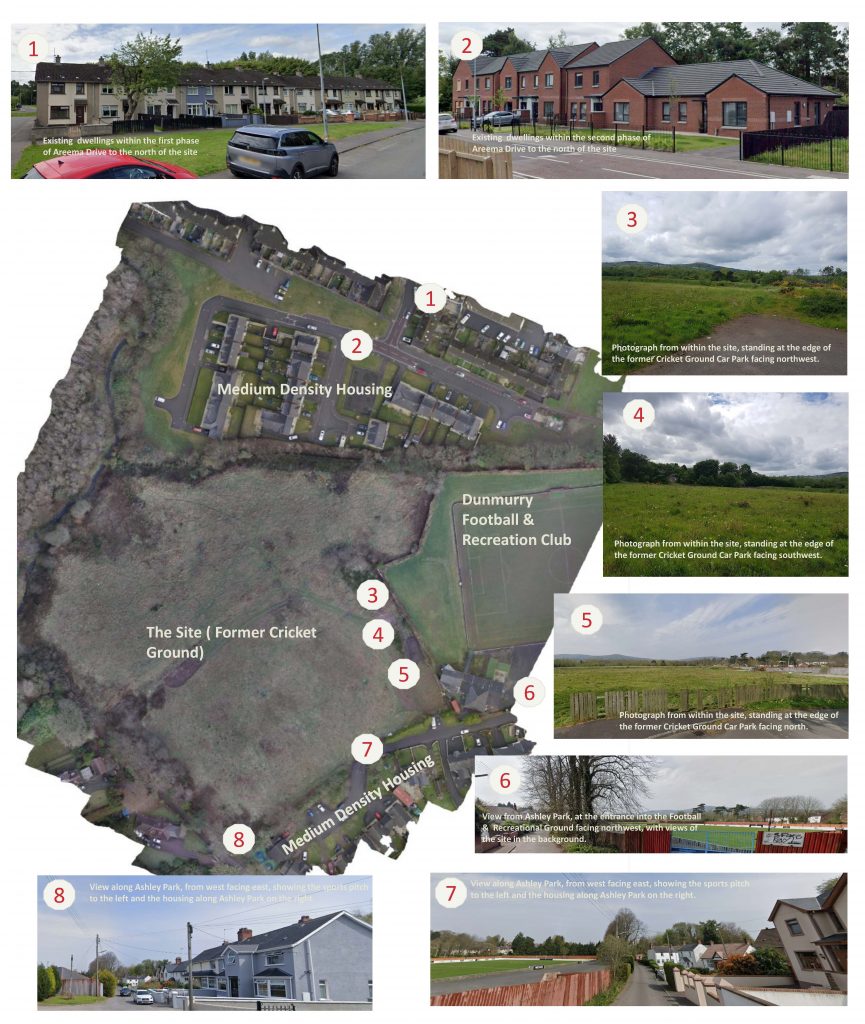
WHATS PROPOSED
The proposed development is for a mixed use scheme to provide new housing and a community parkland. The full description reads as:
Proposed mixed use scheme for new community recreational facilities, including basketball court, parkland and residential development for social/affordable housing with landscaping and associated work located north of 1-10 Ashley Park and south of 1-20 Ashley Grove, Dunmurry.
Further details about the scheme proposal are provided below:
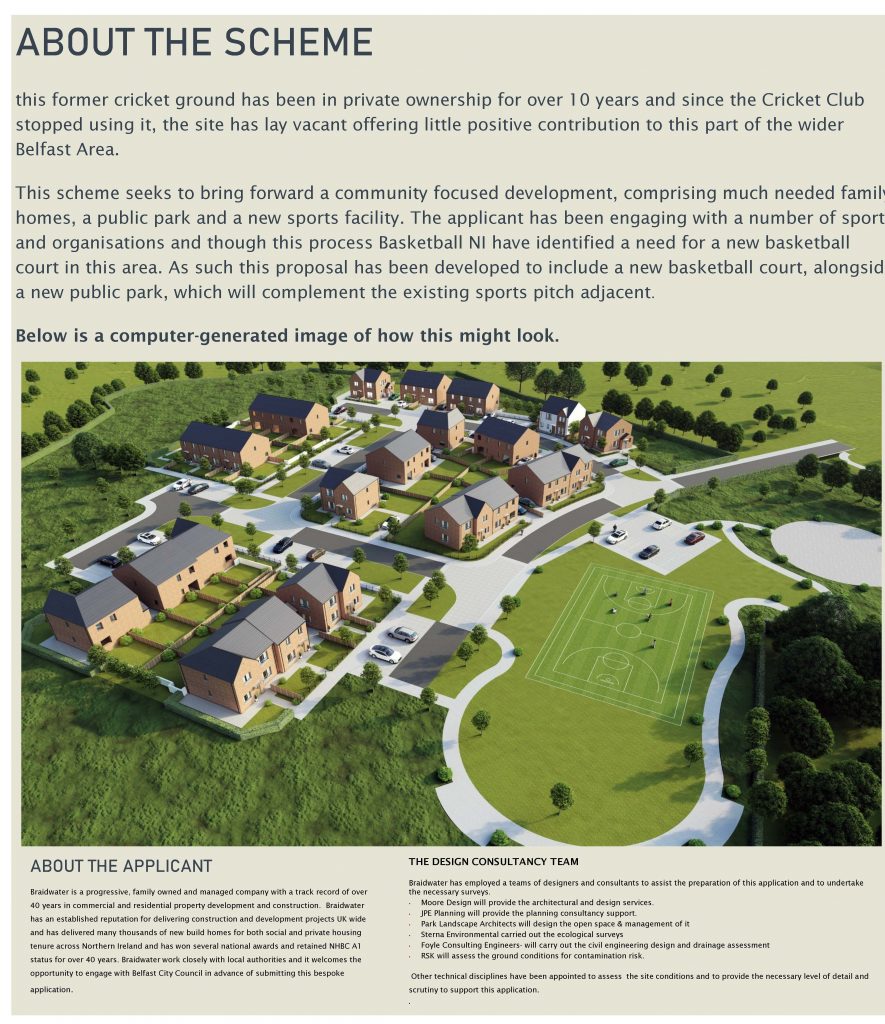
The site layout has been designed to take about the physical site constraints and deliver a multifunctional new neighbourhood development that is integrated into a new community wood land. As illustrated below, the housing is centrally located in the norther side of the site and will be accessed via the existing Areema Drive development. The open space and parkland is located around the periphery of the housing and include landscape pathways with activity zones and wildflower planting. A new sparts facility with a basketball court is proposed on the eastern side of the site, beside the existing football grounds.
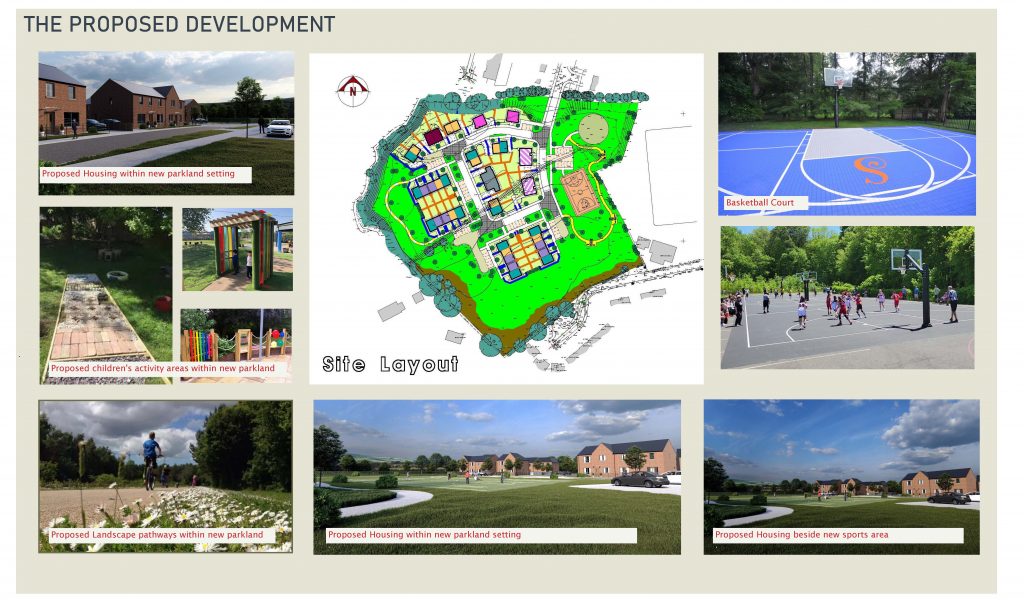
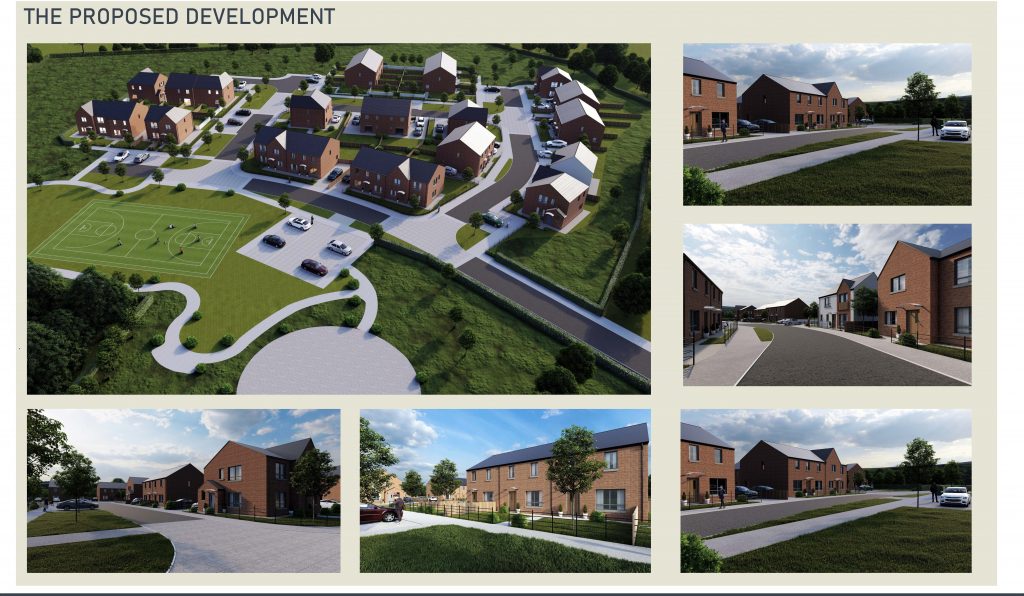
The development will be arranged in a series of small streets, each with access to open space. The houses have been carefully positioned to ensure a positive outlook across the open space to improve the experience for those living in the houses and also to enhance the natural surveillance of the open space to make it an attractive and safe area to walk and enjoy.
The following image provides a larger view of the proposed layout:
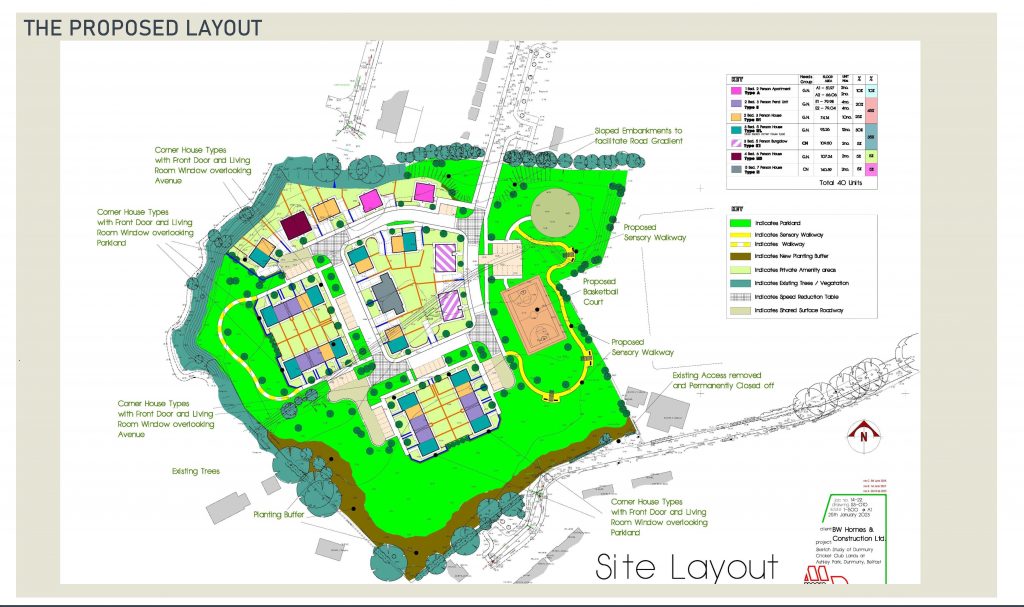
This proposal provide a balanced range of 2 to 5 bedroom house and 1-3 bedroom apartments and this will offer a mix of private and social/affordable housing choice for this local area of Dunmurry. The following images includes details of the proposed range of house types.
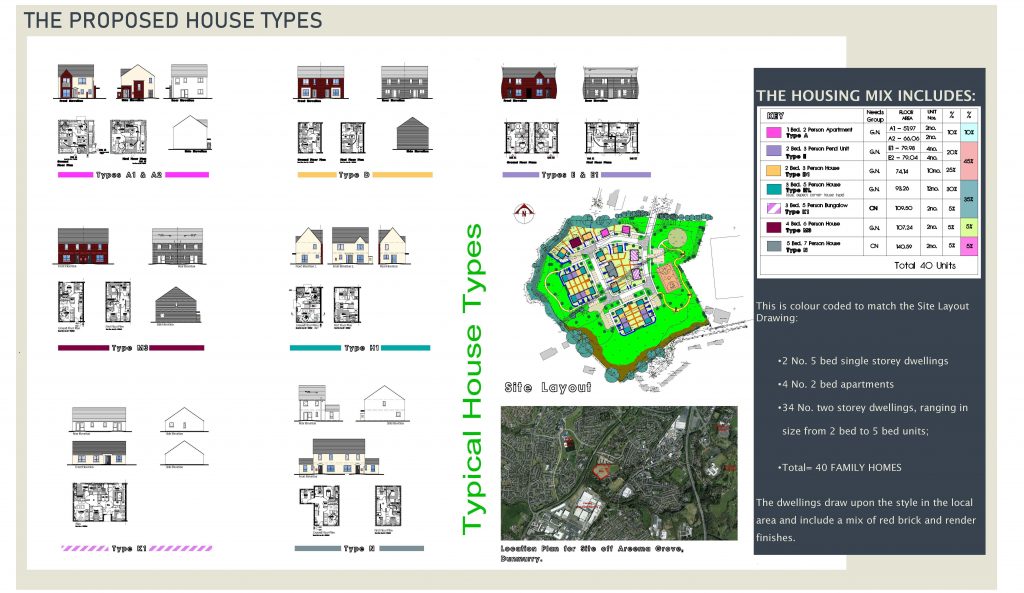
This proposal will provide an exciting new development to deliver much needed family homes in this area and will also open up the former cricket ground to the wider public to create an attractive parkland for the wider community.
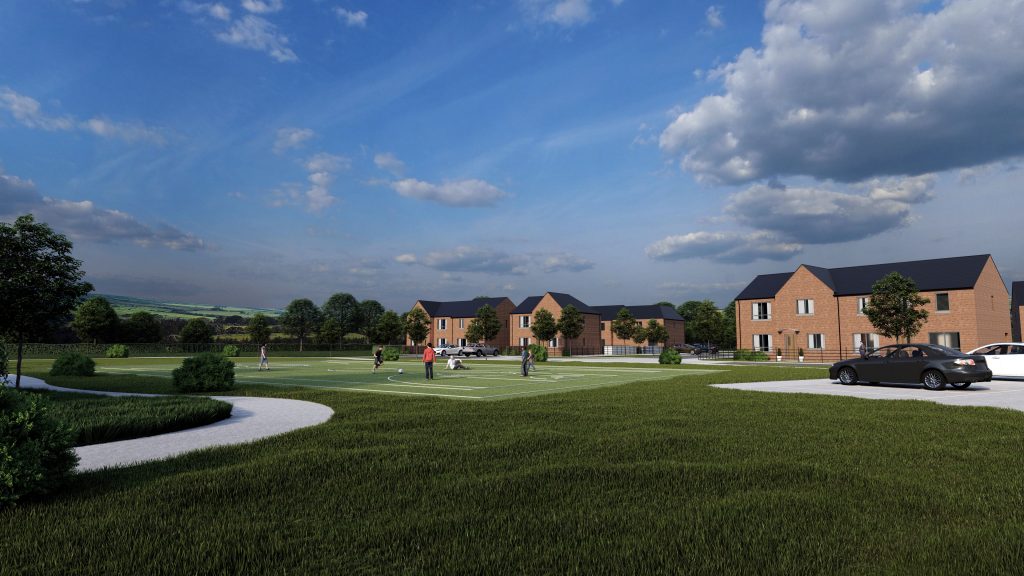
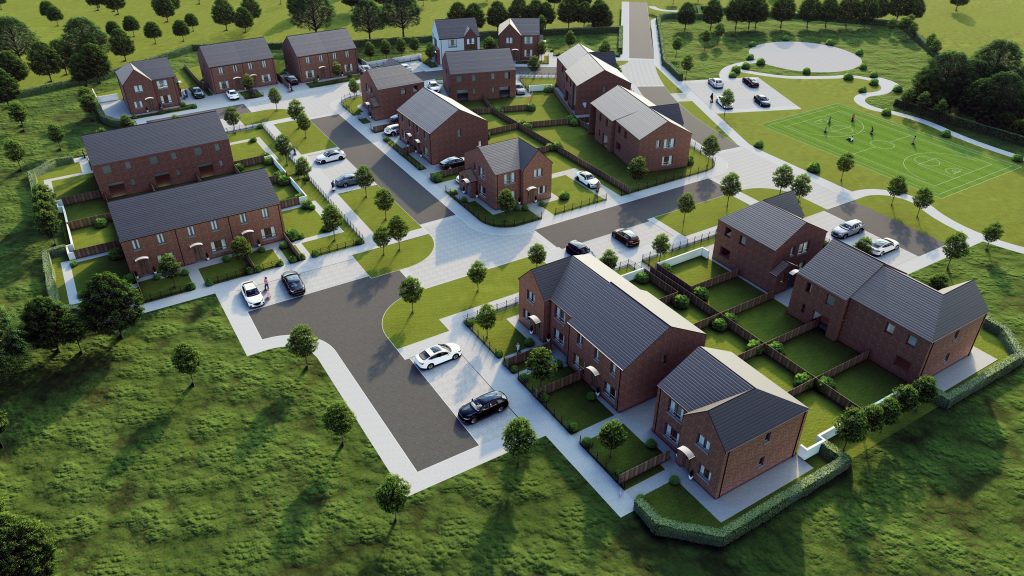
WHAT HAPPENS NEXT?
At the end of this consultation period the applicant, BW Homes & Construction, intends to submit a planning application to Belfast City Council. In the meantime, we are keen to hear the views of the local community and are carrying out this consultation to help inform the design process prior to submission of the planning application later this year.
Please take a few moments to complete the consultation feedback form below:
Feedback Form
Thank you for taking the time to complete our feedback form. This will be taken into account inthe design of this scheme.
