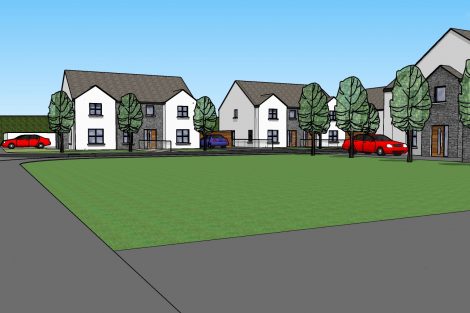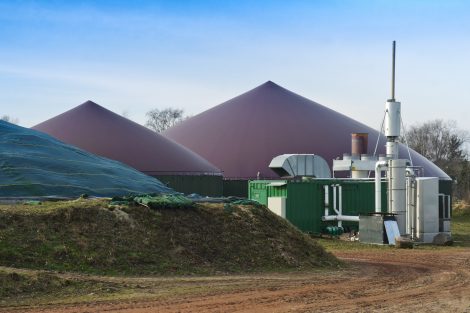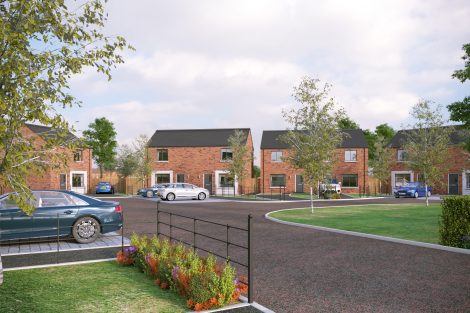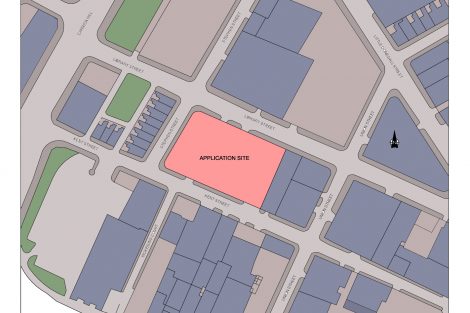- Jobling Planning +Environment Ltd
- Belfast 028 9590 4942 | Larne 028 2844 0206
Annaghmore
** THIS CONSULTATION HAS NOW CLOSED**
THE FOLLOWING CONTENT REMAINS FOR INFORMATION ONLY
Residential Development on lands adjacent to St Patrick’s Primary School, Annaghmore Road, Clonoe/ Annaghmore
Welcome
Welcome to the Online Community Consultation by Annaghmore Property Developments Ltd. This Consultation relates to a new planning application that will seek permission for a new residential development with landscaping, open space and associated works at lands immediately north of St Patrick’s Primary School at Annaghmore Road, Clonoe /Annaghmore, Coalisland, BT71 4QZ.
The applicant is currently consulting with the local community before an application is submitted to Mid Ulster Council later this year. This purpose of this process is to explain to the proposal to the local communityand to obtain feedback about the proposed development, which will help to inform the design process. The method for this Consultation includes this online website and an in-person Public Event that take the form of a ‘drop-in session’. The first Public Event was held back on 7th May 2022 and during this event the design team received a range of comments from the local community. As a result of this feedback the applicant has subsequently made some amendments to the proposed layout and this website consultation has been updated on 7th Spetember 2022 to display these amended plans.
A second Public Event is now scheduled to take place on Wednesday 14th September 2022, where the revised plans will be displayed and members of the design team will be in attendance to answer any queries the local community may have in relation to these amendments. Details of the next Public Event are listed below:
Second Public Information Event on Wednesday 14th September 2022 from 3pm – 7pm at:
Western Building Systems’ offices,
11 Mountjoy Road,
Annaghmore/ Clonoe,
Dungannon,
BT71 5DQ
We hope this will help inform the design process prior to the submission of the planning application later this year. Please take some time to browse the information on display and provide us with your thoughts via the Feedback Form below.
About our Proposal
Site Location
The proposed site in the settlement of Annaghmore, also known locally as Clonoe to the east Coalisland, BT71 4QZ. The site extends to some 2.4 hectares and relates to the lands immediately north of St Patrick’s Primary School and south of no. 4 Annaghmore Road, Annaghmore, as illustrated below:
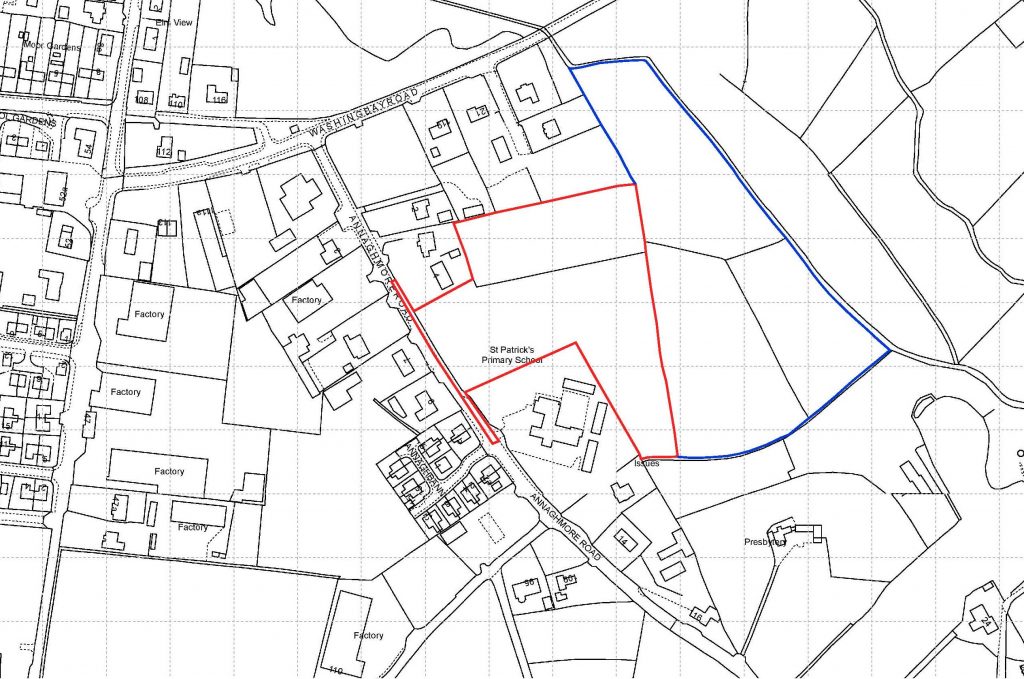
The site comprises existing grass land and benefits from a direct frontage along the Annaghmore Road.
Planning Policy Context
The site is located within the Settlement Development Limit for Annaghmore as designated through the Dungannon and South Tyrone Area Plan 2010 and indicated on ‘Map 64 – Annaghmore’ of the Plan. The site is not subject to any specific land use zoning and is classified as ‘whiteland’. There is a general presumption in favour of development, subject to it being suitable appropriate to the context. As this site is surrounded by housing to the north and west, a school to the south, countryside to the east and some industrial developments further west, housing is an appropriate land use for this site.
The proposed housing scheme has been designed in accordance with Planning Policy Statement 7 ‘Quality Residential Development Environment’ and observes the guidance provided by Creating Places.
What’s Proposed
The proposal seeks to deliver a quality residential environment and will amount to a approx. £3million investment in the housing stock in Annaghmore. The proposed scheme is described as;
Residential development with landscaping, open space and associated work
It is envisaged that this scheme will provide a medium density development of circa 49 new family homes, which will be developed through the iterative design process. The scheme will include a balanced range of semi-detached and detached dwellings to provide a mix of 2 to 4 bedroom homes with high quality finishes.
The image below provides a view of the proposed layout ( as amended September 2022):
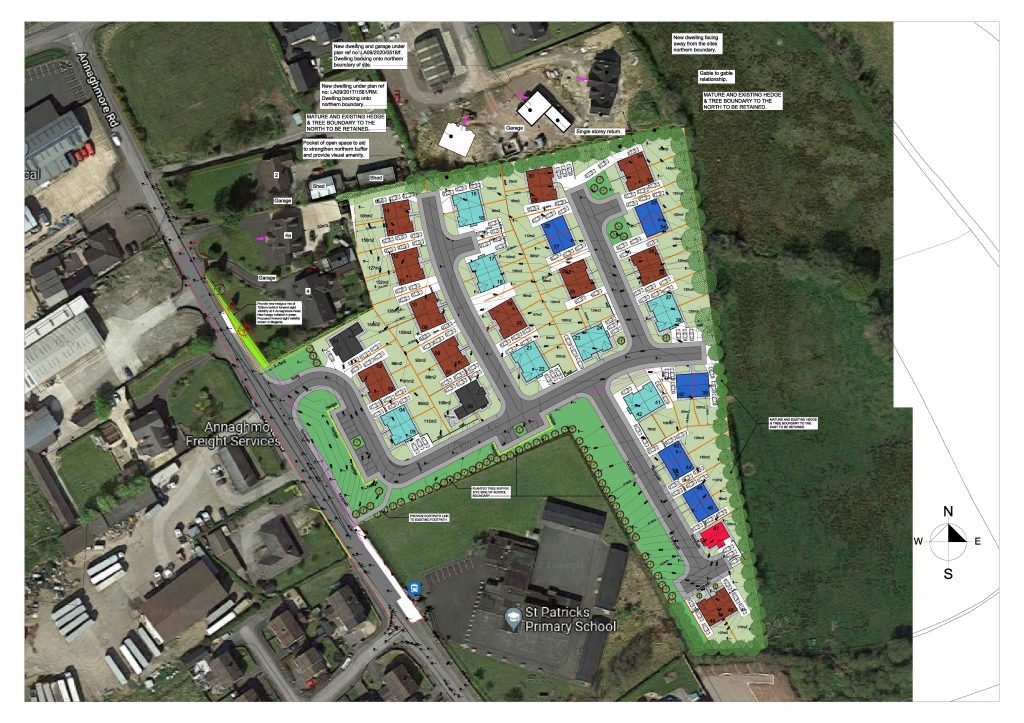
Concept Proposal:
Following the feedback received in May – June 2022 the proposed layout has been amended. This has taken into account concerns regarding the arrangement of housing backing onto the school grounds and the proximity of the access to the school. As a consequence the revised concept now incorporates these elements:
• The layout has been designed to present 3 blocks of houses facing towards the Annaghmore Road and these will read as part of the existing row of dwellings, currently located to the north and offer similar design style and density.
• There are 3 no. cul de sacs accessed from the central road, and these provide smaller groupings of family dwellings.
• In recognition of the site’s location in Clonoe/ Annaghmore the proposal offers a medium density, with a mix of family homes set in generous garden plots. The planning guidance generally requirements new housing to provide between 45- 70 square meters of private garden space, this proposal offers an average of almost 100 square meters.
• The design and layout had also sought to take account of the relationship with the adjoining developments and integrates ad quate separation distances between the housing and the school and other neighbouring dwellings.
• The main body of the site will be accessed from a single entrance road, with tree lined sections to integrate the housing and create a more attractive avenue style arrangement. This access has been moved northward, to increase the distance with the existing access into the adjacent school. A new footpath linkage is offered along the site frontage to connect the new housing to the school and additional public parking bays are offered internally within the site, which benefit from the footpath linkage onto the main Annaghmore Road.
• The open space within the site comprises three linear areas of green space, that also offer a buffer between the housing and the adjacent school and sit alongside the play areas within the school. The largest strip of open space runs along the edge of the third cul de sac and offers opportunity for active play, while the central linear strip of open space offers opportunity for passive enjoyment of landscape green space within the site and aligns the central access road that runs through the site, creating a treelined avenue.
• A further planted landscape buffer is offered to create a defensible separation between the adjacent St Patrick’s Primary School and the new housing, which will offer a screen between the residential development and the school.
• New landscaping is proposed throughout the site to help integrate the new development and to create a quality residential development
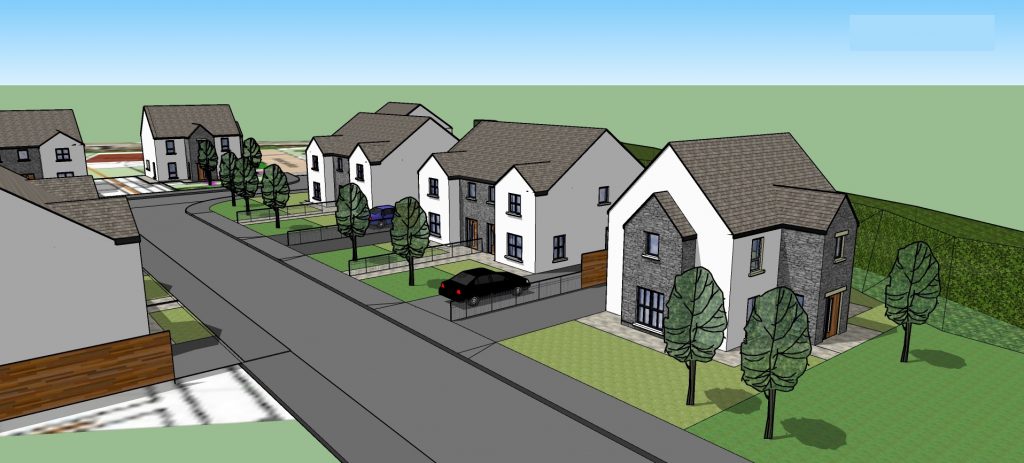
The new houses will be designed to draw upon the positive design aspect of the dwellings in this area and will include a mix of render and stone and will include a mix of house type design. Full details are provided via the links further below and the following images provide a visualization of the scheme.
PROPOSED PLANS
Click the link below to view the proposed plans:
Click HERE to view Proposed Plans- Amended September 2022
Click HERE to view proposed House Types
What Happens Next?
At the end of this Consultation period the applicant, Annaghmore Property Developments Ltd intends to submit this planning application to Mid Ulster District Council. In the meantime we are keen to hear the views of the local community and are carrying out this Consultation to help inform the design process prior to submission of the planning application later this year.
** THIS CONSULTATION HAS NOW CLOSED**
no further information can be considered
Thank you for taking time to view this Online Consultation. If you have any questions please get in touch by completing the Feedback Form above.
